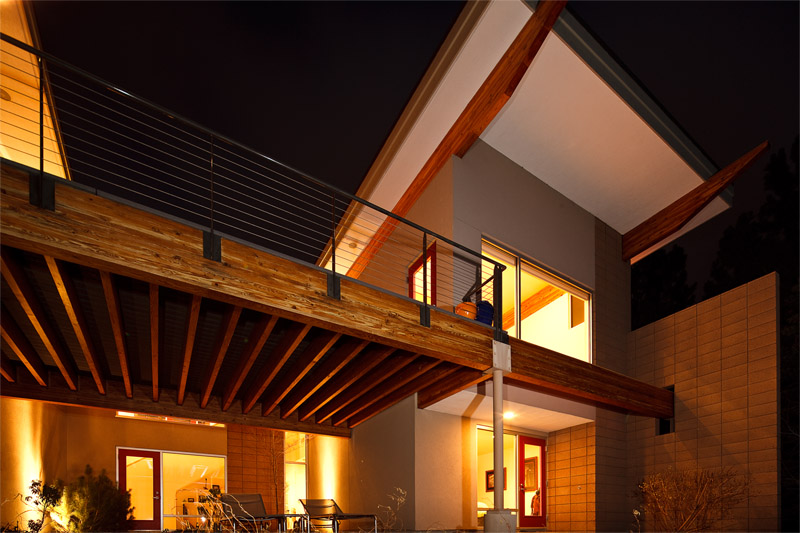
Two-level patio at the rear
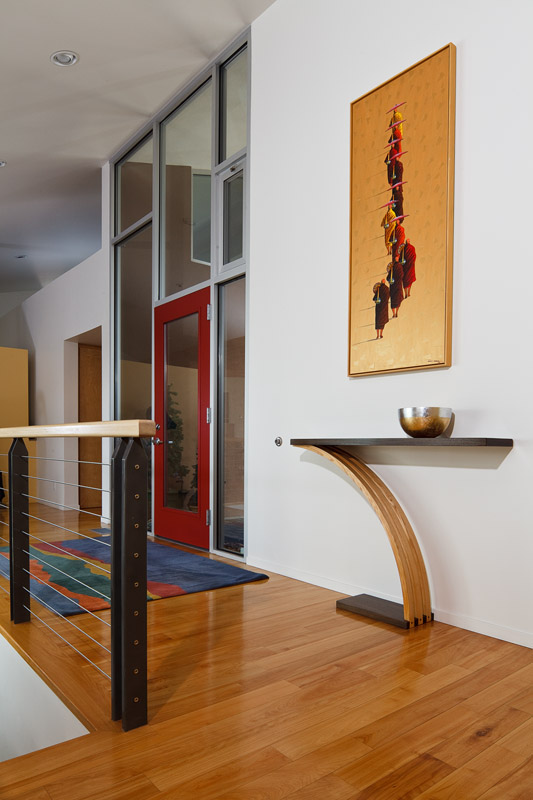
Entryway
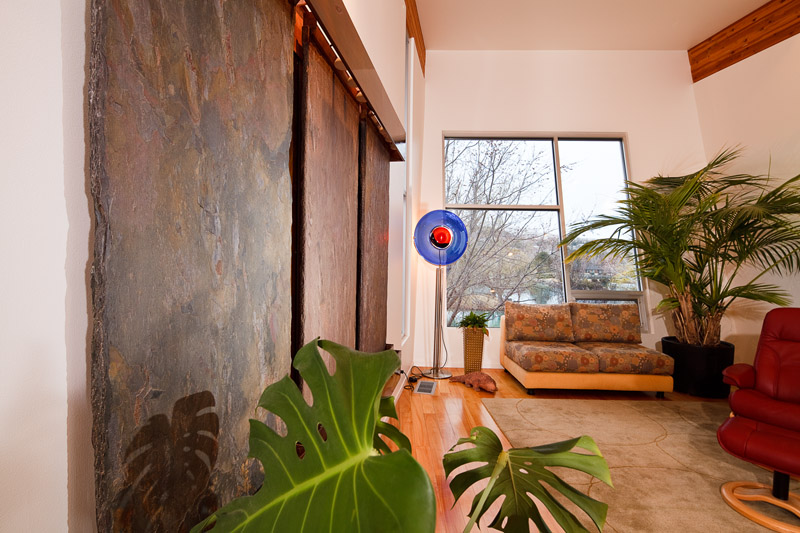
Living room
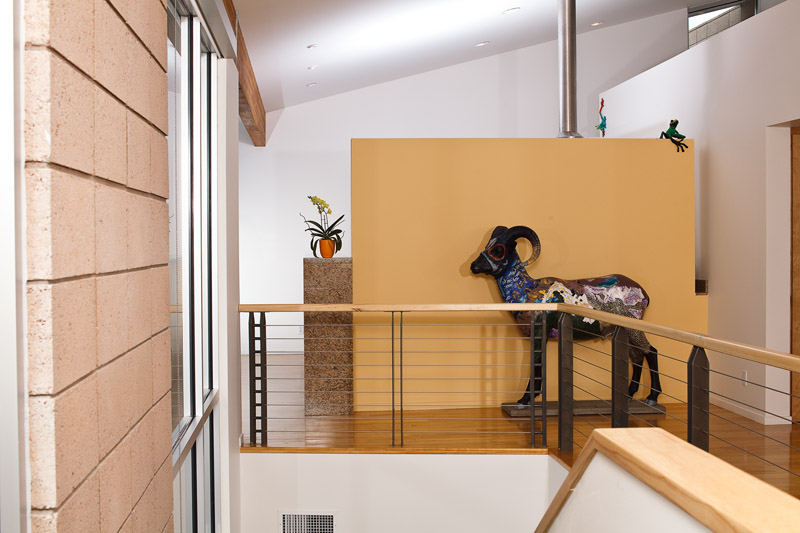
Pets guard the kitchen
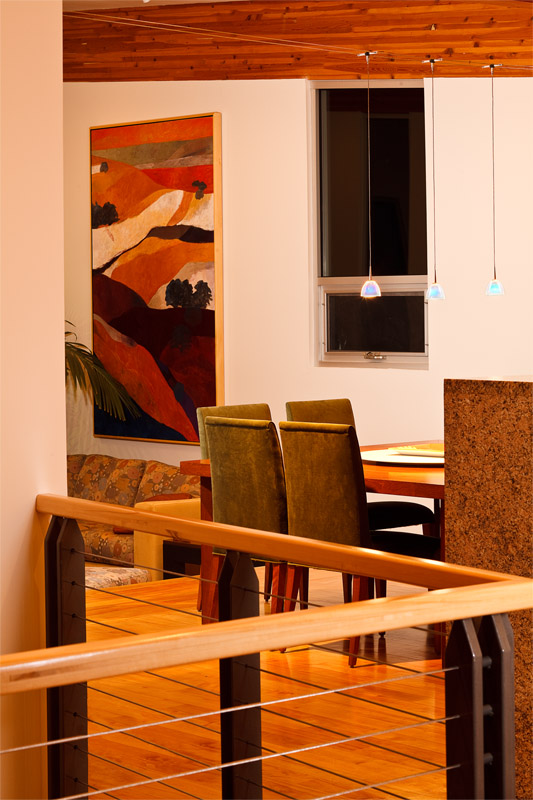
Glimpse of the dining area
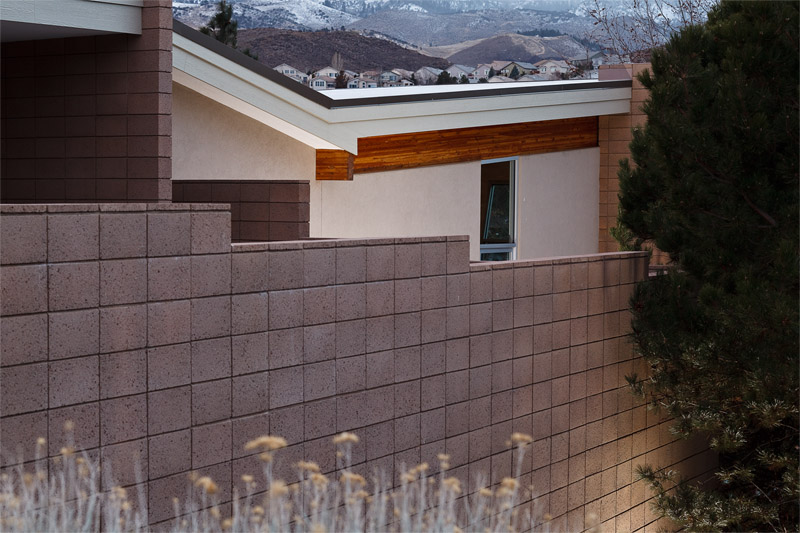
Well-nestled
Many thanks are due to the following parties: the owners for their gracious access and continued friendship; the architect, Jack Hawkins, for his excellent work; and Nate and Ethel for their assistance and amazing schlepping skills.
I've taken quite the liking to this type of photography; ultra-technical and still creative in nature, it's both challenging and rewarding. I'm gonna see what I can do to do some more of this...
-
No comments:
Post a Comment